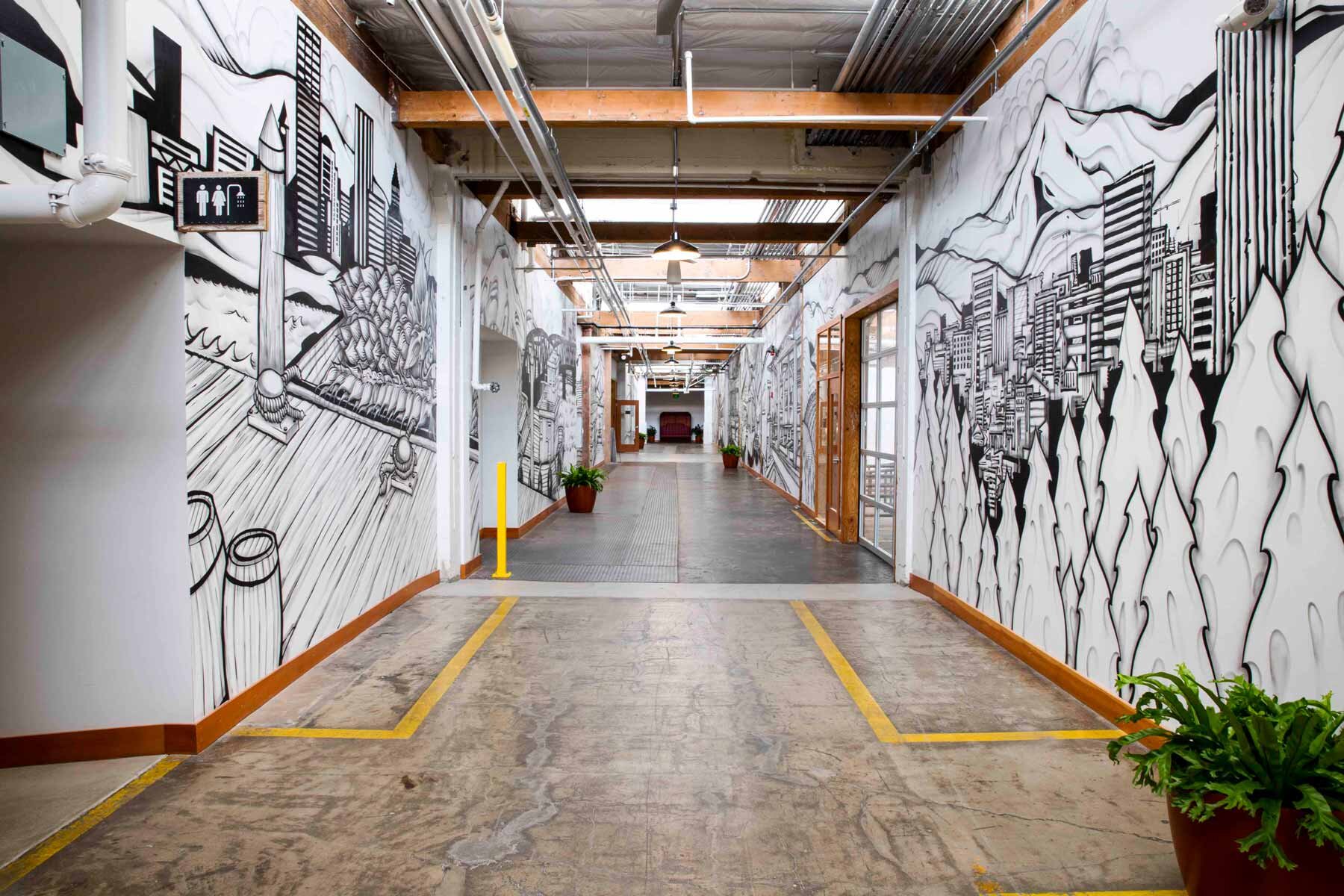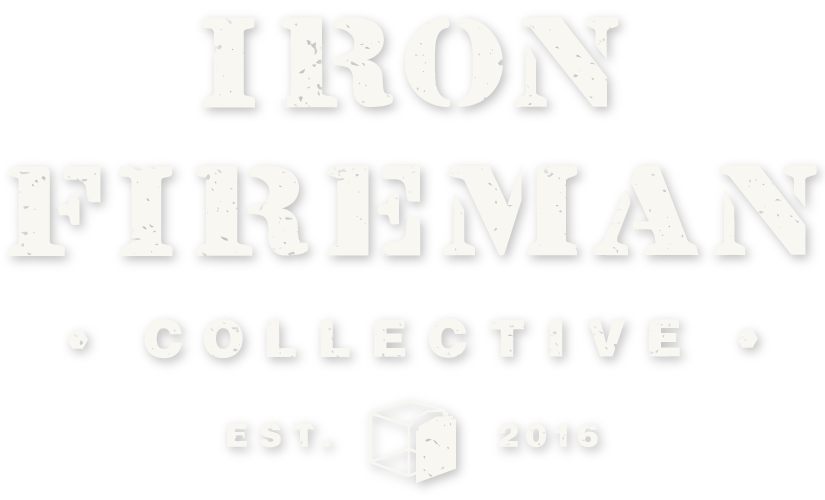
THE BUILDING
——
This 1920 146,000 SF building has a history of supporting innovation and hard work. A recent investment in upgrades and improvements continues the tradition for modern day manufacturers.
Features:
Flexible suite options ranging from 1,500 to 15,000 SF
Free tenant parking, dedicated lots for the Main Building and the North Building
Easy access to I-5, I-84, 99E, I-205
Located directly on the TriMet Max Orange Line
Close proximity to bus and bike routes
Bike storage & shower facilities
Communal, interior common areas
Shared historic conference rooms with stained glass windows
Shared covered loading docks with raised platforms (tractor trailer height)
Shared forklift on site
Glass sectional roll-up doors
Concrete or wood flooring (varies by space)
Skylights & exterior windows provide abundant natural light
Restored exposed wood beams
Exposed brick on exterior walls
480 volt 3-phase power with 100A electrical panel, outlets and building standard lighting
Heating (freeze protection)
Full sprinkler protection with fire alarm







The History
A seamless blend of practical, industrial space and a vibrant, collaborative community
——
The Iron Fireman has a long—and some might say somewhat quirky—history of being a space for making (things). Though what is manufactured has changed over the years, the act and art of making has not.

